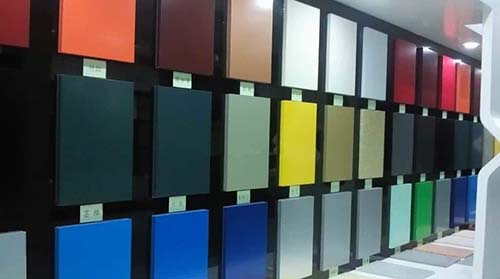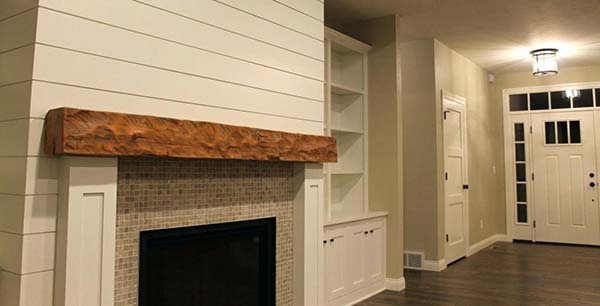How to Install The Aluminum Composite Panel On Rough Wall
In the decoration building industry, the aluminum composite panel is attracting more and more attention and use, and the market is heating up, which benefits from the development of the real estate industry and the improvement of people's living standard. At the same time, Alusign indoor aluminum composite panel quickly captured the hearts of many consumers, account for the strong performance it has,waterproof and moisture-proof, insect-proof, pressure-resistant, easy to clean, strong decorative features and so on. we often hear the following in the sales process of indoor aluminum plastic plate: Aluminium-plastic panels for walls are convenient to install and can be installed directly on walls. The process is simple and time-saving. Is that true? Let's see if it can be installed directly on the wall.
If it is a house project that meets the standards, whose step is that aluminum composite panel can be directly installed on the rough wall , which can be directly affixed by using all-purpose adhesive, structural adhesive or nail-free adhesive if the wall surface is flat enough , it is the most common circumstances at present. If the wall is not flat enough, you need to carry out basic treatment of the wall surface, install the keel, and use dry hanging installation.
Basic treatment of wall
Although standards-compliant houses are common, there are also a small number of unqualified houses. In this case, installing aluminum composite panels will not achieve good results. Therefore, it is necessary to have walls be made simple processing first before installing aluminum composite panels.
1.Treatment of non-uniform blank metope:
Since the actual size of the rough house is extremely irregular and there are deviations between the upper and lower walls, the wall will be effectively rehabilitated, and the area will be trimmed with the least place as the bend. The maximum point deviation be 2-3CM and the fulcrum is paveted with the wooden slats. To be consistent up and down, and then on the keel.
2.There are bumps in the wall:
If the wall bump is too large, which will directly affect the actual installation effect. At this time, the water level meter must be used for leveling, and the woodwork strip should be used as site for the installation.
3.The protruding wall of the column:
Filled with wooden keel. You can choose 300mm*300mm spacing between the tessellation grids.



